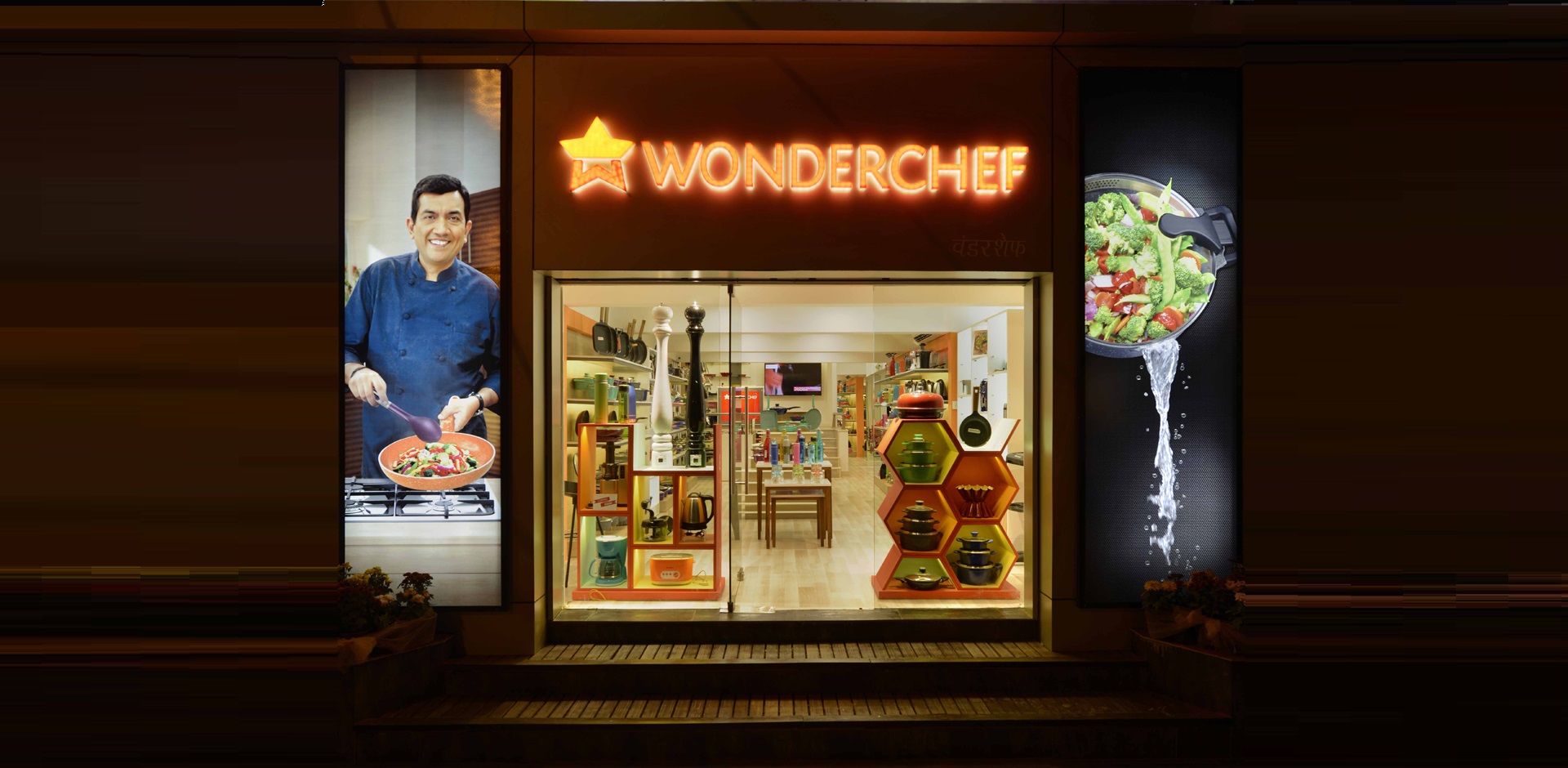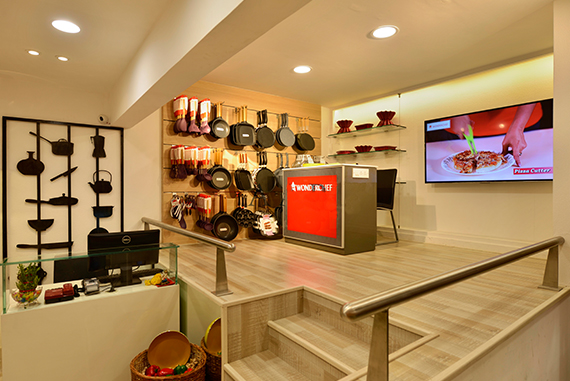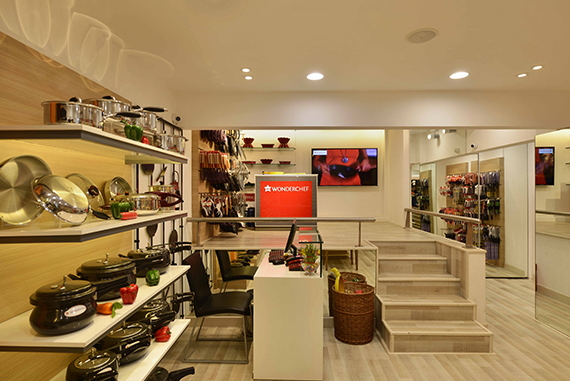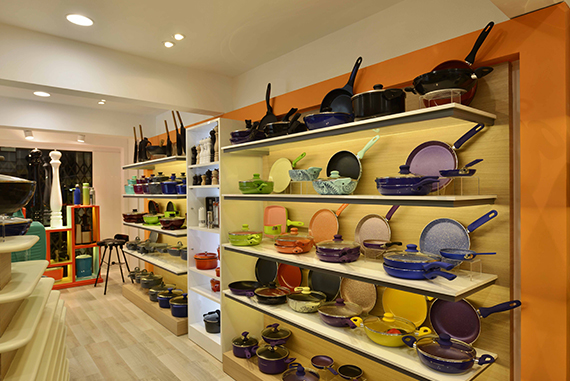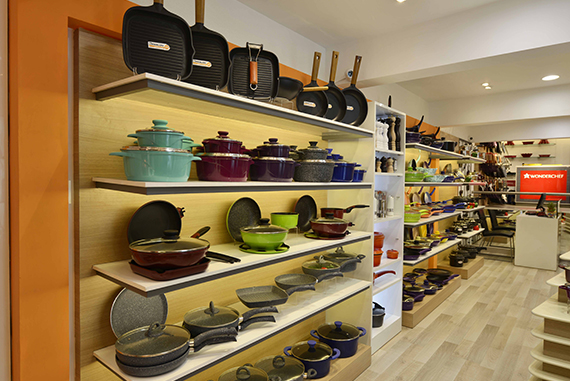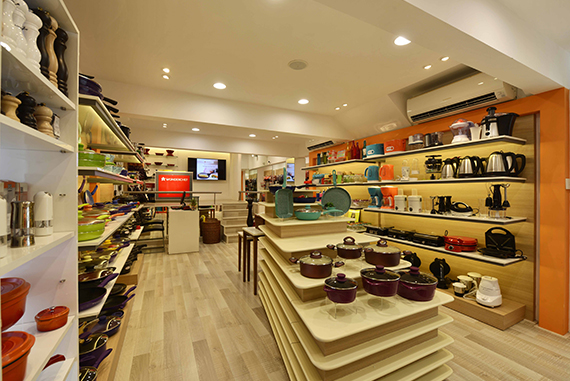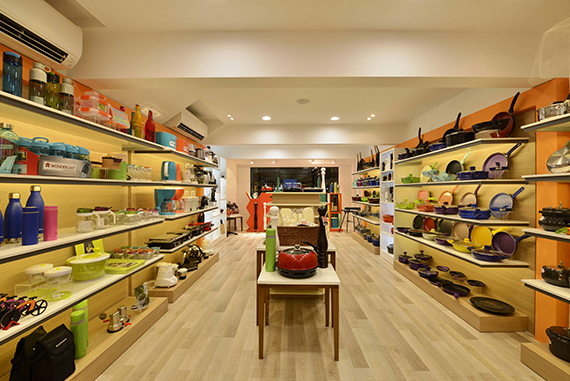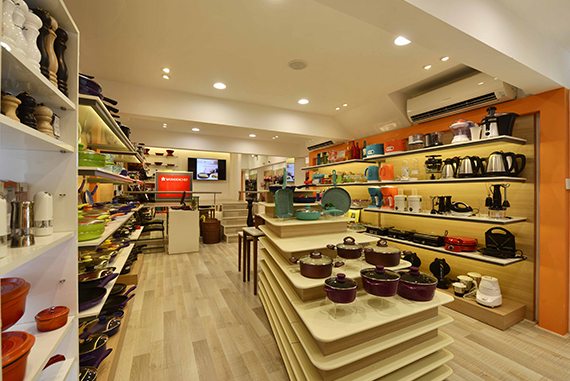Retail
Wonderchef
Location: Bandra, MumbaiArea: 500 Sq. Ft.
The way that consumers make purchasing decisions has dramatically altered:
they stand in stores, using their smartphones to compare prices and product
reviews; family and friends instantly weigh in on shopping decisions via social
media; and when they’re ready to buy, an ever-growing list of online retailers
deliver products directly to them, sometimes on the same day.
With the increase in the buying capacity of the end user, the consumer base
is drastically increasing and is well versed with the global markets.
The varied choices available to them have drastically increased and are driving each and every band to modulate, correlate and cater to this ever-increasing clientele.
Beyond just creating a good-looking store with aesthetically pleasing displays,
retail store design is a well-thought-out strategy to set up a store in a certain
way to optimize space and sales. The way a store is set up can help establish
brand identity.
This was our first retail project. Since then we have executed various retail
models for them at various locations.
Wonderchef Kitchenware as a company was born out of the ‘love of
cooking’.
The company was established by the driving passion of Master
Chef Sanjeev Kapoor and Mr. Ravi Saxena, making Kitchen the Centre of
wellness and goodness in homes. The company deals in cookware items,
which are imported from Europe.
This site was of 500 Sq. ft. carpet area. The design brief given by the client
was to fulfill all aspects of the store design by providing the right ambience,
look, form and function and attract the right customer.
The color pallet within the showroom was so selected to reflect the brand
image. The front facade was envisaged as a colorful window into the shop
breaking the traditionally monotony of cookware products and to establish a
non-conventional interface with the brand.
Simple, elegant palette of materials detailed in a recessive manner to allow
the cookware and products to act as the decoration. The eye should focus on
the products with the architecture acting as a supporting element.
The customer movement pattern in the shop was worked out depending on
the size and general layout of the store to achieve maximum foot coverage by
a customer. This would not only increases the chances of them making a
purchase, but a well thought-out path was a great way to strategically control
the ebb and flow of the traffic in the store.
Keeping this in mind, a multilayer gondola was deigned as a central feature of
the store to enable a 360 degree viewage of the products on their seamless
planes displayed on them. It was designed and placed in such a way so as to
allow the premium cookware and appliances which are innovative to get
maximum visibility. The "higher-demand" products were proposed to be
displayed at eye-level, which is important to our customers while placing lower
grossing products at the bottom.
From telling the brand’s story and creating immersive experience, to putting
together head- turning window and displays, central gondolas and appropriate
signages, creating effective retail interiors that attract more customers to the
store and gets them browsing through more products ensuring a good sale
was the objective of this project.

