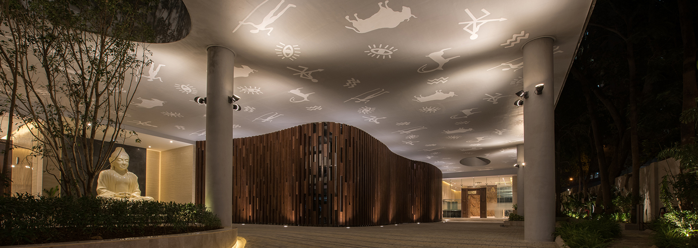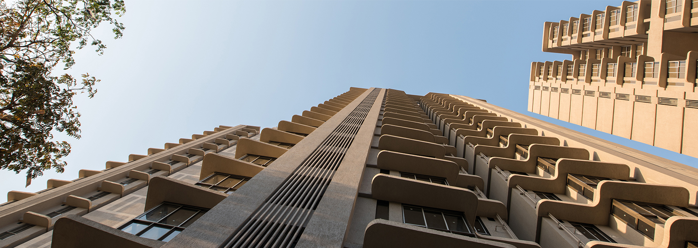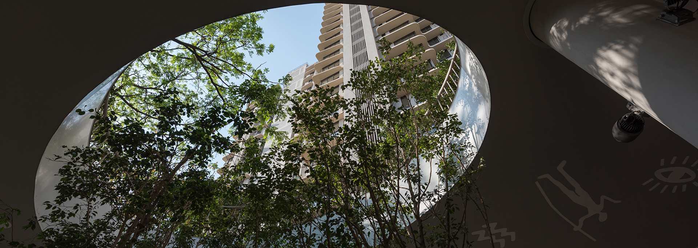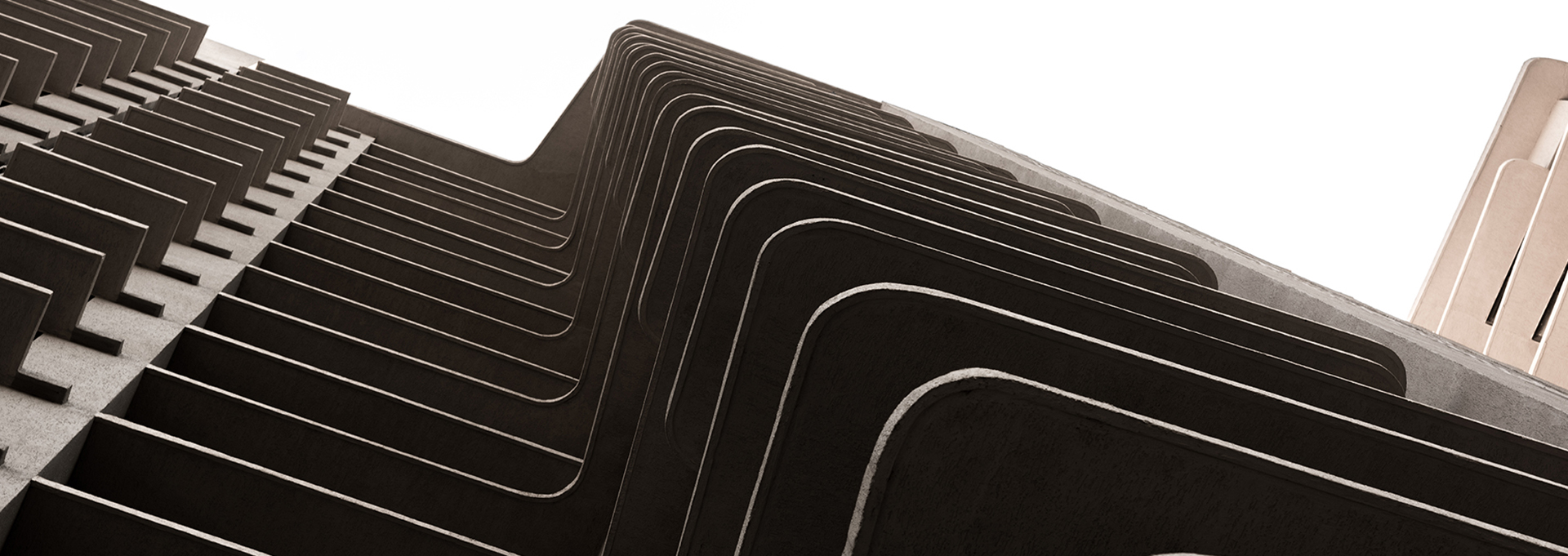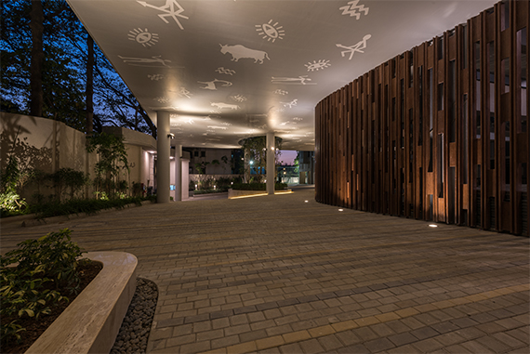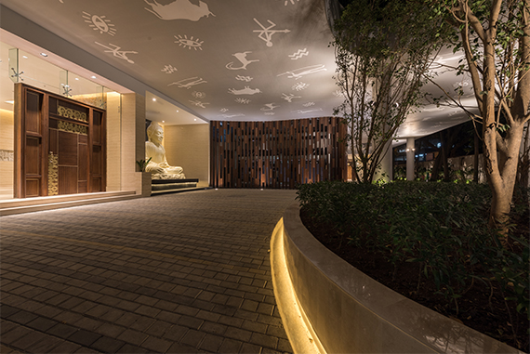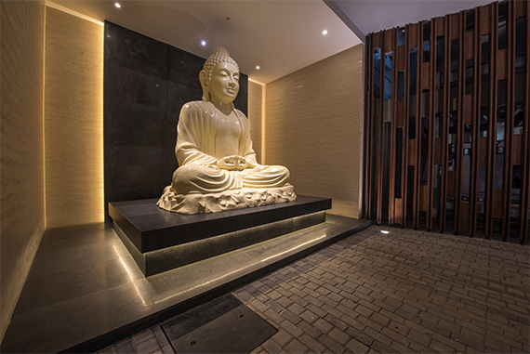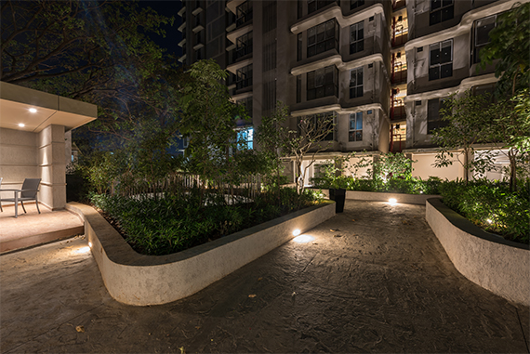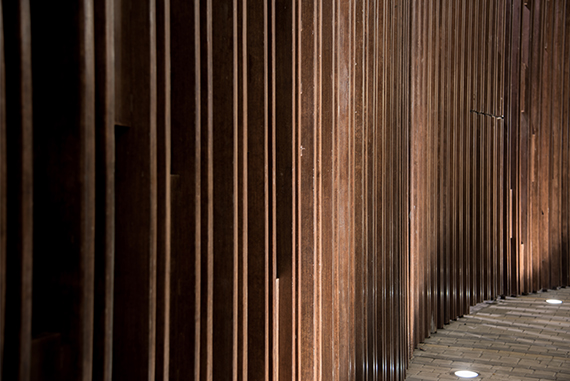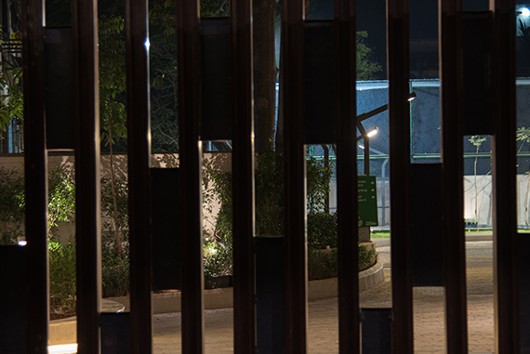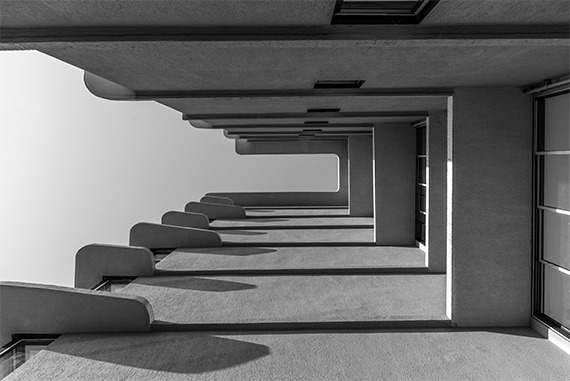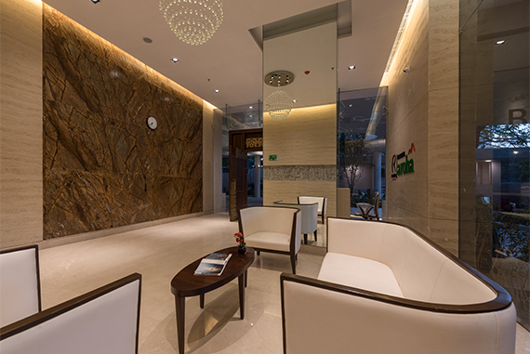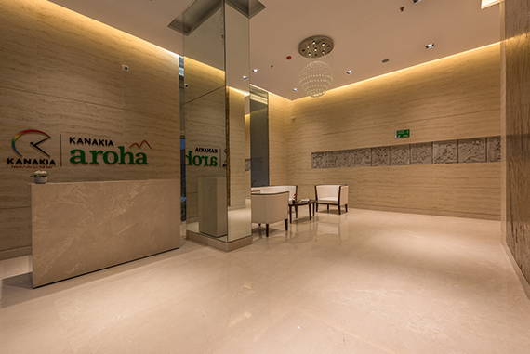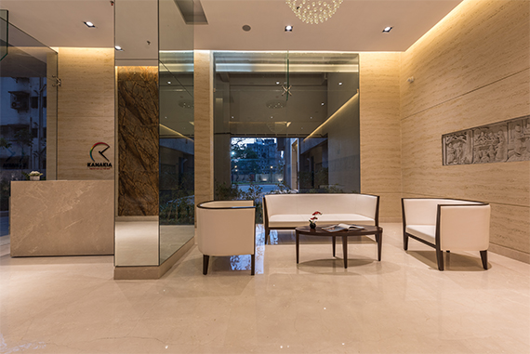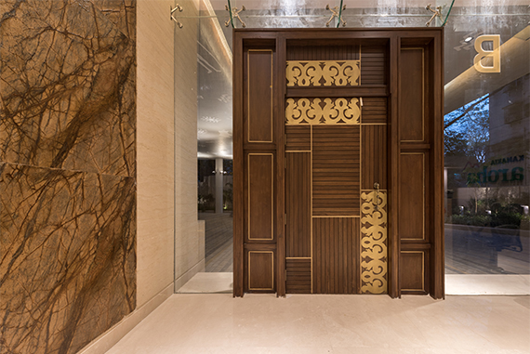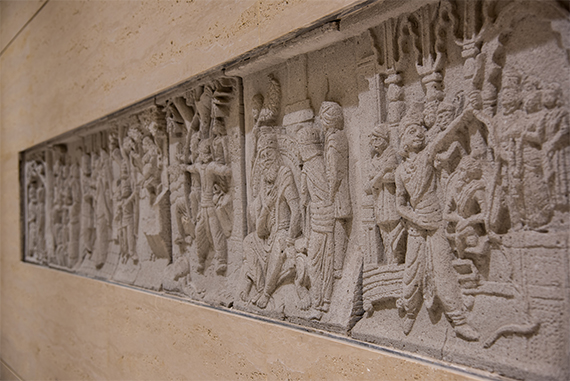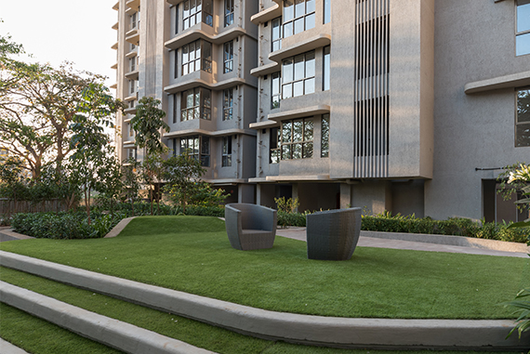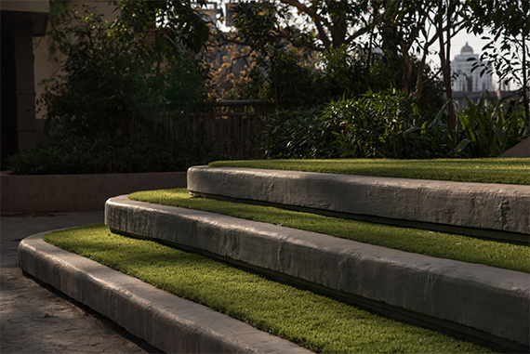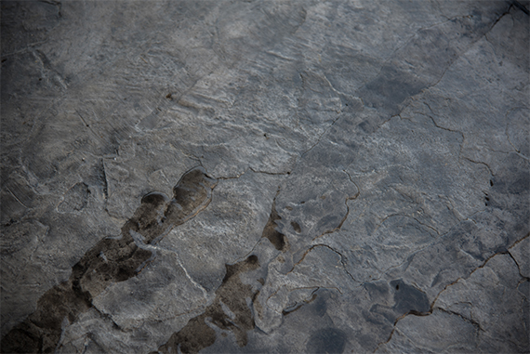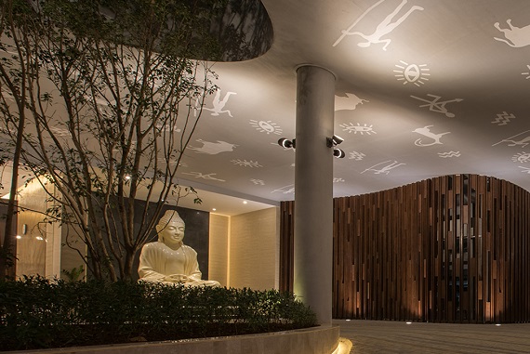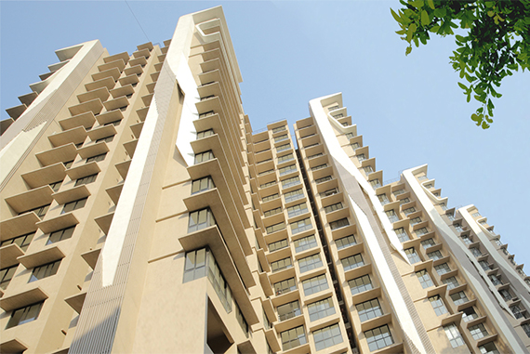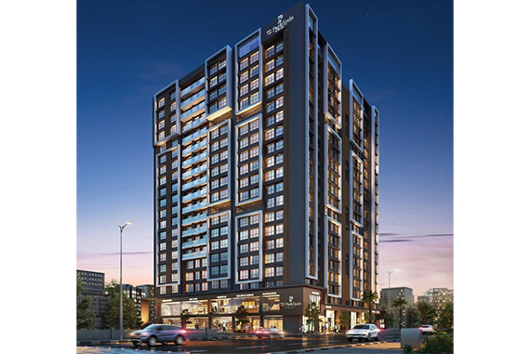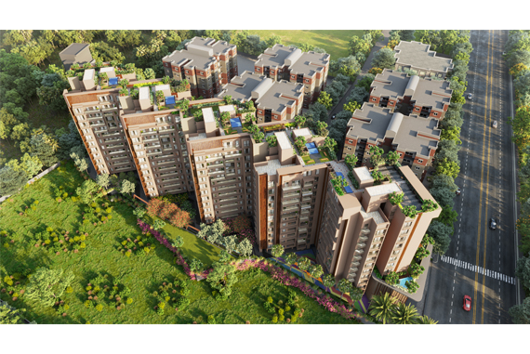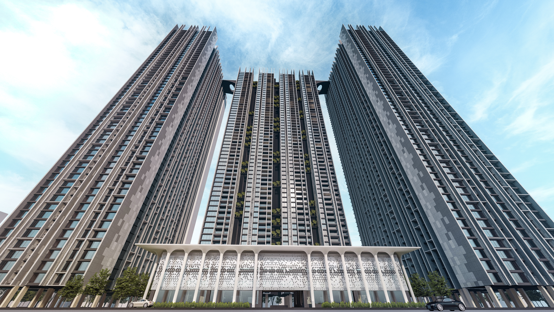Residential
Aroha
Location: Borivali, MumbaiArea: 3,00,000 Sq. Ft.
This project derived inspiration from and integrated the architecture and design of, Aroha with beautiful aspects of Buddhism to create cognizance about the adjacent Buddhist Caves designated as UNESCO World Heritage Site.
The divine figurines of Buddha placed strategically in the entranceway and elaborate fresco paintings on the ceilings are meant to draw an association with the Buddhist culture. These fresco paintings create an instant association of the residents/visitors to the cave artist.
A long drop off canopy with cutouts lets the sunlight penetrate through the entire space creating a natural environment.
The caves always narrate a story, which have been carried into our lobbies, recounting the story of Buddha which is carved out on the walls. Natural stones are used for wall cladding and flooring, in tune with the language carried all over the project.
The flooring on the podium level/ landscape area is of stamp concrete to resemble and feel like cave floor bed.
Aroha has been designed to create a micro environment for its inhabitants amidst the concrete jungle by amalgamating elements of the cave architecture into modern architecture in order to inculcate a sense of awareness & curiosity of the heritage grandeur present in the vicinity.

