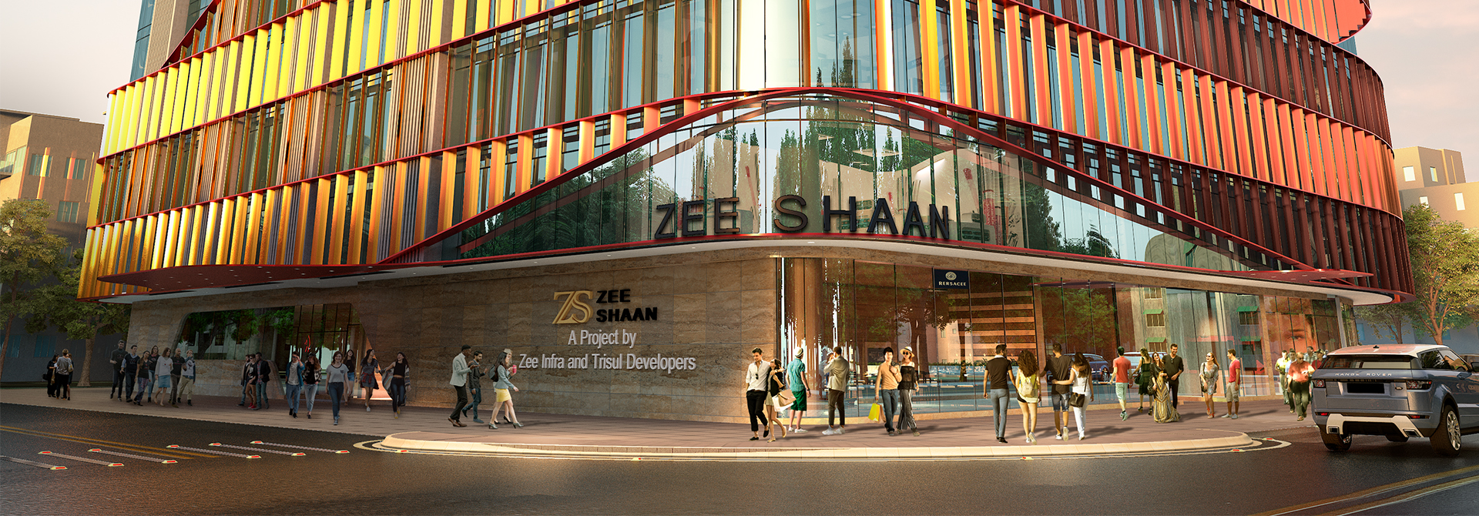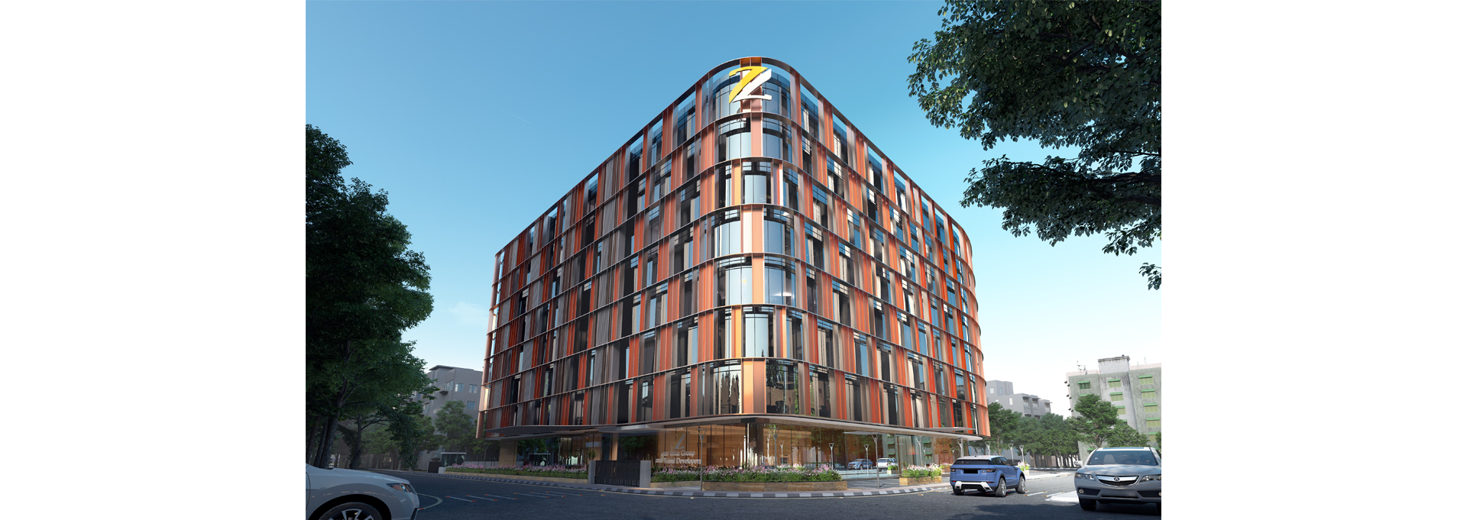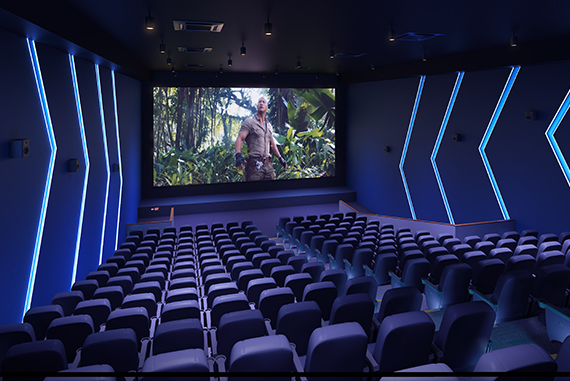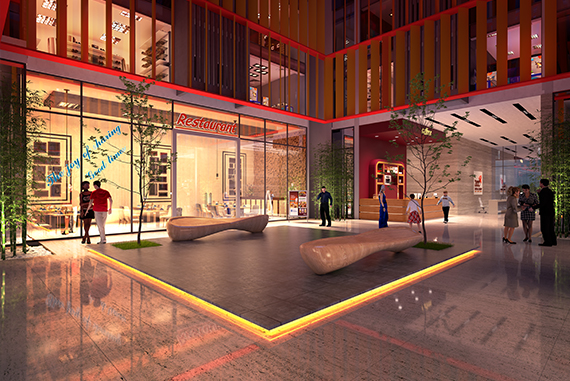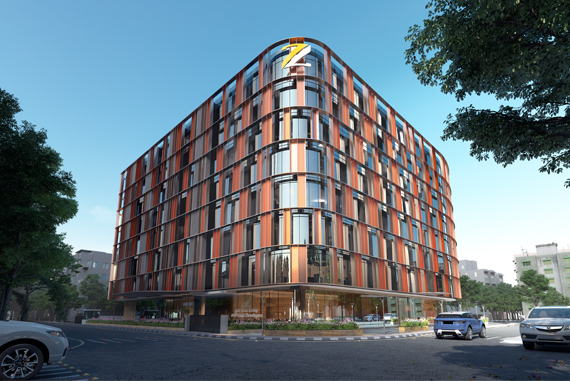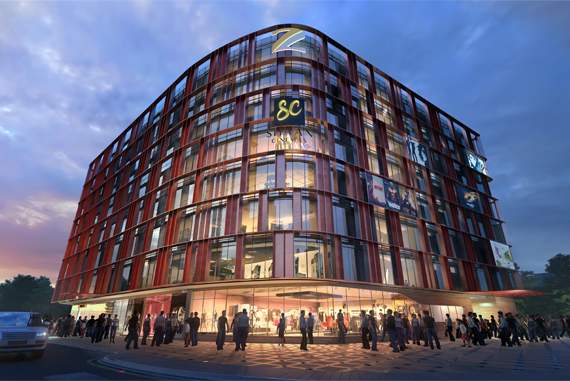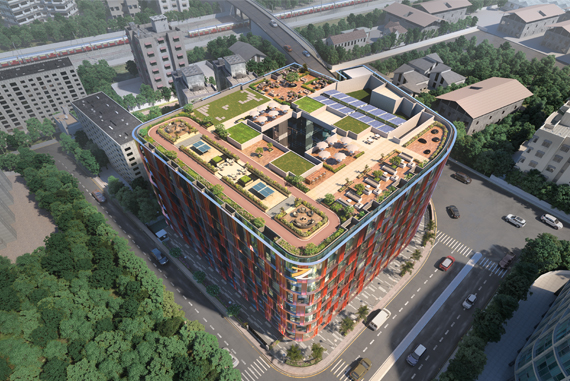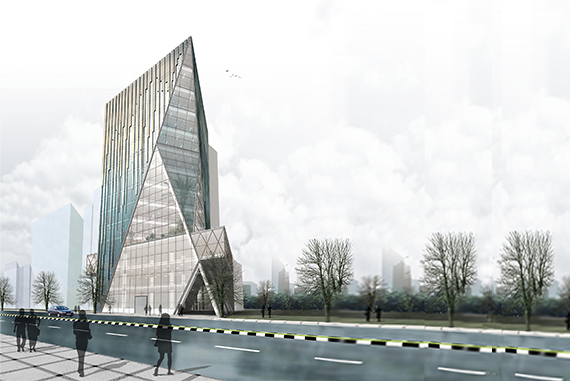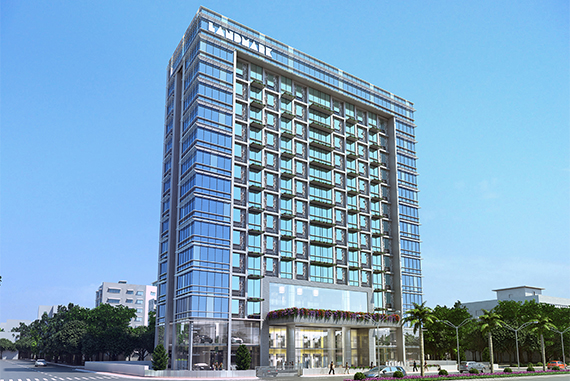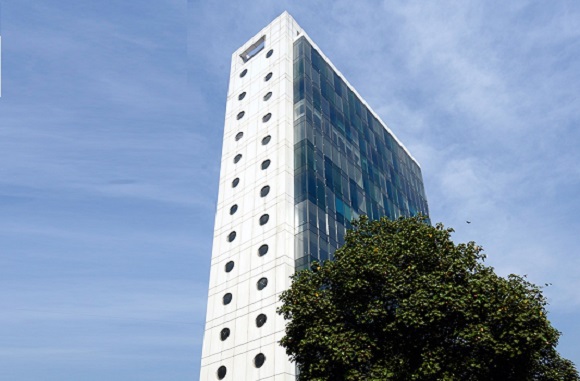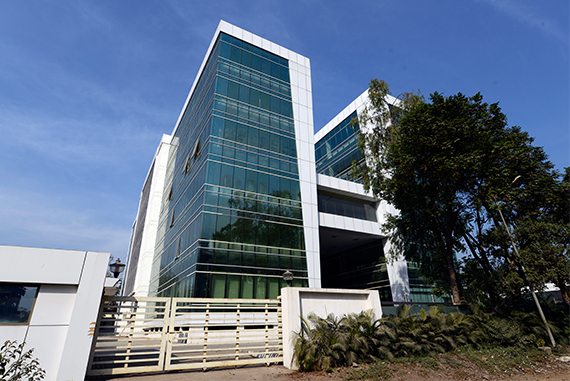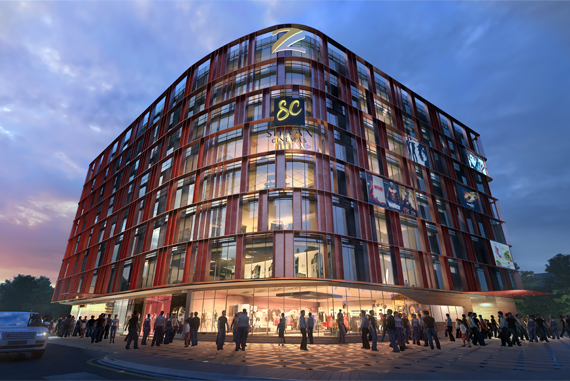Commercial
Shaan Theatre
Construction Area: 3,00,000 Sq. Ft.Location: Mumbai
Design Consultants: Pentaspace Design Studio
Zee Shaan Project is an endeavor to recreate a landmark in the area of the Western suburbs of Mumbai. It is a Mixed-use Commercial Building with retail, offices, theatre, restaurants, lounges, outdoor sports facilities, food courts, etc.
The site is flanked by road on three sides making the elevation & structure visible from all sides.
Shaan Theater was a part of history, in the black & white era of cinema, so to recreate a modern landmark we have adopted a vibrant colour palette of VIGYOR to represent the lights, camera and action of the movies. The colour represents the advancement from the back and white era. Movable Aluminum Fins are used, which are connected with the Building Management System to create an ever-changing effect in the elevation producing a play of colour. The movable Fins represent the technological advancement in the movies from the black and white era. The Aluminum Fins move as per the suns direction to give ambient light quality in the interior spaces.
This fusion of movement & colour creates an ever-changing, bold and dynamic elevation.
The building is designed to have 85% of the offices facing the external view and natural light. A courtyard is designed in the center, which gets in additional natural light into the offices. The Aluminum movable fins are also used in the courtyard to create an ambience of diffused lighting in the interior spaces.
The building is designed with a double skin facade. The first skin being a high-performance floor-to-floor glass. The second skin comprises of movable aluminum fins, 3 feet away from the glazing for increasing the insulation, decreasing the heat gain and increasing the light quality in the indoor spaces.

